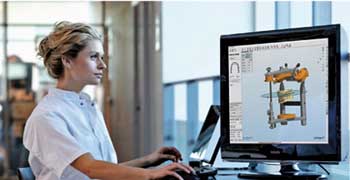OVERVIEW : Computer aided design technician deals with the software for making computer generated drawings of building plans and machinery parts. They work in wide variety of industries ranging from engineering and construction to manufacturing. But now, the process of making drawings has become computerized thus making the electronic storage of drawings possible which has made designing work a lot more flexible.
JOB DESCRIPTION : Computer aided design technicians use special software programs in creating drawings and sketches of various designs. The product range on which they work is vast. It includes creating building plans, machinery parts, manufacturing or even designing sewer systems and minute computer chips.
DEGREES OFFERED : Associate's Degrees Master's Degrees Certificate PhD Programs
Bachelor's Degrees (CAD is a specialization option) Doctorate Programs
Bachelor's Degrees (CAD is a specialization option) Doctorate Programs
Growth will vary by specialty. Computer aided design drafters may earn an associate's degree to gain entry in this field. It is important that they keep themselves updated about the new software in their field as they are using it extensively.
For More Information ON Computer Aided Design Technicians,

